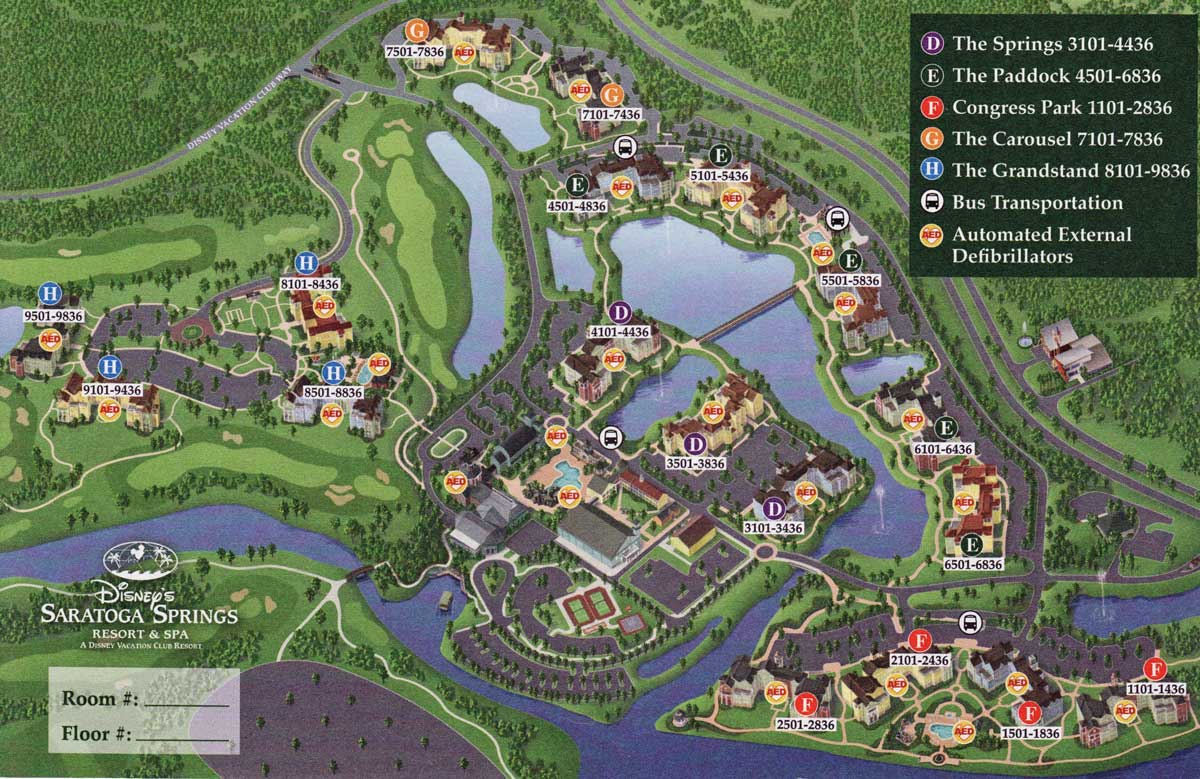The Cabins at Disney's Fort Wilderness Resort
4510 Fort Wilderness Trail
Lake Buena Vista, FL 32830
Phone: 407-939-5277
Check-in: After 4:00 pm (guests may arrive earlier and utilize resort amenities; notification will be sent when room is ready)
Check-out: 11:00 am

Disney Vacation Club Details
| Resort Opening Date |
July 1, 2024 |
| Contract End Date |
January 31, 2075 |
| Vacation Homes |
360 |
| Vacation Points |
TBD |
| Club Members (2022) |
n/a |
| Annual Dues (2025) |
$11.8769 per point |
| Documents (click right for PDF) |
|
| Multi-Site Public Offering Statement |
May 2024 |
| Multi-Site POS Insert |
December 2024 |
| Ft Wilderness Cabins Public Offering Statement |
October 2023 |
| Ft Wilderness Cabins Hotel POS Insert |
December 2024 |
(Some links refer to documents on Disney's servers which may become unavailable. Please contact us to report any non-functioning links.)
Room Configuration
Total Villas: 360
The free-standing cabins are spread across 7 different "loops" or neighborhoods throughout Ft Wilderness.
| |
Villas |
| Cabin |
360 |
| Deluxe Studio Dedicated |
--- |
| Deluxe Studio Lockoff* |
--- |
| One Bedroom Dedicated |
--- |
| One Bedroom Lockoff* |
--- |
| Two Bedroom Dedicated |
--- |
| Grand Villa |
--- |
* Deluxe Studio Lockoff + One Bedroom Lockoff can be combined to form Two Bedroom Lockoff villa
See the Guest Room Inventory page for details on the layout, furnishings and guest capacity of each villa type.
Resort Amenities
| Bell Services |
No |
| Valet Parking |
No |
| Self Parking |
Yes |
| Dining (click right for menu) |
|
| The Chuck Wagon (Quick Service) |
Lunch and Dinner |
| Trail's End Restaurant (Quick Service) |
Breakfast | Lunch | Dinner |
| Meadow Snack Bar (Quick Service) |
Pool Bar |
| Hoop-Dee-Doo Musical Revue (Table Service) |
Dinner |
| Crockett's Tavern (Bar) |
Menu |
| Grocery Order (items and prices subject to change) |
n/a |
| Refillable Mug Locations |
Trail's End |
| BBQ Grill(s) |
At each cabin |
| Feature Pool(s) |
1 |
| Leisure Pool(s) |
1 |
| Community Hall |
No |
| Fitness Center |
Yes |
| Spa |
No |
| Bicycle rental |
Yes |
| Golf cart rental |
Yes |
| Other recreation |
Horseback Riding, Fishing,
Boat Rental, Archery, Arcade
|
| Self-service laundry |
Yes |
Every Disney resort offers a unique selection of activities which may include poolside games & trivia, outdoor movies, campfires, lawn games and scavenger hunts. Paid activities like t-shirt making and painting classes may also available. See the resort activity schedule for details.
Transportation
The following transportation services are provided at no additional charge to Walt Disney World resort guests. Most destinations require use of an internal bus system, then transfer to theme park bus to reach final destination.
| |
Bus |
Boat |
Monorail |
Skyliner |
Walk |
| Magic Kingdom |
X |
X |
|
|
|
| EPCOT |
X |
|
|
|
|
| Disney's Hollywood Studios |
X |
|
|
|
|
| Disney's Animal Kingdom |
X |
|
|
|
|
| Waterparks |
X |
|
|
|
|
| Disney Springs |
X |
|
|
|
|
Other resorts and Disney destinations (Disney's BoardWalk, Disney's Wide World of Sports, mini-golf, etc) can typically be accessed by traveling to the nearest theme park or Disney Springs and transferring. Ride share providers like Lyft and Uber service all Disney resorts.





















